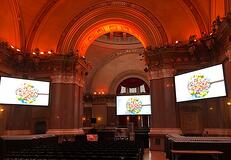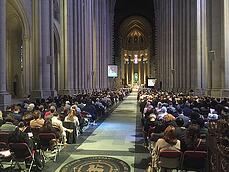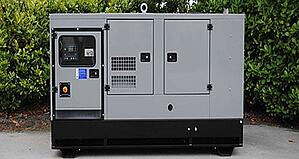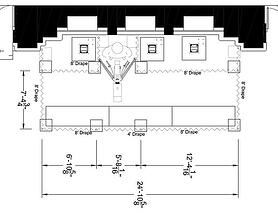Where you’re hosting your event can say quite a lot by itself, as can how you’re delivering the messaging. Having these two elements work in harmony is key to creating a unified experience for all attendees; however, it’s the latter that must be shaped to fit the setting more so than the other way around; effective audiovisual production must be designed for each specific setting.
While many event planners follow similar processes for putting events together – from an AV perspective, each new space can present unique opportunities and challenges. Be it hotels, meeting/convention centers, or a totally out-of-the-box setting, your AV partners should be prepared to break from any preconceived notions or cookie-cutter style events in order to support your specific event. In this series, we’ll shed some light on how we as AV production experts look at planning specifically as it applies to these different settings. Our goal is to better inform planners about what options work best in each environment, and where major costs lie sooner than later. After all, when it comes to events, all the surprises should be saved for the audience, not the planners.
Unusual Venues
To begin this series, we’ll cover the unconventional and otherwise less common places where events might take place. When we say unusual, we’re referring to the tents, hangers, showrooms, churches, cathedrals, lobbies, and whatever else you might come up with. Especially in the warmer months, it may not even be limited to physical structures, favoring open air settings instead.
Sometimes, spaces may be chosen due to specific factors, like size, accommodations, location, or something more experiential. It’s important to consider these factors when planning the AV production, and at times to even extenuate them as part of the event theme.
Options / Opportunities
 From an AV perspective, our goal is always to design an effective system organically around the space, and one that is both consistent with event goals and as unobtrusive on the setting as possible. For instance, when natural aesthetic of the space is a key component of the look and feel of an event. Conventional projection screens with their drape dress kits aren’t always the best fit (office buildings, tents, museums, libraries…etc.). They consume a lot of space, both horizontally and vertically; and especially in venues with interesting architecture, they can make things look plain. TV monitors will offer more open space, flexibility, and won’t take away from the venue’s aesthetic. In other cases, you can find a projection scenario that fits well within the overall design, perhaps ditching the dress kit to find flat reflective surfaces, or using the screen and frame alone hung on walls. Note, that’s just one example, but it demonstrates the thought process we take into planning the initial stages.
From an AV perspective, our goal is always to design an effective system organically around the space, and one that is both consistent with event goals and as unobtrusive on the setting as possible. For instance, when natural aesthetic of the space is a key component of the look and feel of an event. Conventional projection screens with their drape dress kits aren’t always the best fit (office buildings, tents, museums, libraries…etc.). They consume a lot of space, both horizontally and vertically; and especially in venues with interesting architecture, they can make things look plain. TV monitors will offer more open space, flexibility, and won’t take away from the venue’s aesthetic. In other cases, you can find a projection scenario that fits well within the overall design, perhaps ditching the dress kit to find flat reflective surfaces, or using the screen and frame alone hung on walls. Note, that’s just one example, but it demonstrates the thought process we take into planning the initial stages.
 Of course, at times being cost effective is the primary goal, and in which case you may be focused on leveraging anything you can that exists in the venue already. Perhaps there’s a built-in overhead PA system (hangars, cathedrals, showrooms…) that is available to patch into – that may reduce costs significantly by itself if the system is appropriate for the task. For things like this, we ALWAYS recommend a site visit with your AV partner to test these systems first hand; after all, anything they don’t personally service and maintain is adding a calculated risk to the equation. Thankfully, in many cases, the reward outweighs those risks (and associated costs of temporary replacement).
Of course, at times being cost effective is the primary goal, and in which case you may be focused on leveraging anything you can that exists in the venue already. Perhaps there’s a built-in overhead PA system (hangars, cathedrals, showrooms…) that is available to patch into – that may reduce costs significantly by itself if the system is appropriate for the task. For things like this, we ALWAYS recommend a site visit with your AV partner to test these systems first hand; after all, anything they don’t personally service and maintain is adding a calculated risk to the equation. Thankfully, in many cases, the reward outweighs those risks (and associated costs of temporary replacement).
Guidelines & Cost Drivers
While the options for unique event spaces can be seemingly endless, the process for planning the significant AV costs are generally the same. The first: electrical power. Whether you’re in an older structure without modern electrical engineering, or a tent with nothing at all, electrical costs can really move the needle on an event budget, or act as a major limitation of what you can afford to do. While LED screens and basic colored uplighting won’t drive your cost too much, projection, heavy sound reinforcement, and elaborate lighting designs will. Generators of all sizes can be a solution to many problems if your location will allow it, or tapping into the existing electrical infrastructure. Regardless, consider that any other event components (catering hotplates, coffee makers, cook tent utility lighting…etc.) will also be drawing from that same power source, and all of it needs to be addressed and accounted for in advance.
 The path of load in is another, less obvious aspect to consider. Are there stairs with no ramp or elevator? Are there obstacles or narrow spaces to maneuver through? Is the space itself directly accessible with a truck? When you consider how heavy much of the equipment and cabling involved in AV production can be, all of these factors can have great impact on how long your setup will take, and thereby how much time prior to the event start you’ll need to book your venue. It also affects how many people will be required to set it all up; technical staff can represent nearly 50% of your AV budget or more, and so it’s important to consider that with any new event space.
The path of load in is another, less obvious aspect to consider. Are there stairs with no ramp or elevator? Are there obstacles or narrow spaces to maneuver through? Is the space itself directly accessible with a truck? When you consider how heavy much of the equipment and cabling involved in AV production can be, all of these factors can have great impact on how long your setup will take, and thereby how much time prior to the event start you’ll need to book your venue. It also affects how many people will be required to set it all up; technical staff can represent nearly 50% of your AV budget or more, and so it’s important to consider that with any new event space.
With more equipment comes more empty cases – and they’ll need a place to stay during the event. These unusual event spaces may be the right fit for your attendees, but what doesn’t meet the eye may be another cost driver. It’s true that empty cases can always be taken back and removed for the duration of the event; but, just consider that extra time will be necessary on the way in AND on the way out, and that the extra time may play a role in your costs. On the other hand, if there are other event components, breakout rooms, or cocktail parties that don’t set up right away, you’ll either need a place to stash the gear or end up needing to schedule a separate delivery.
Approach
The first step is the same as always: what’s the format of the event? Is it a cocktail event that is focused entirely on networking and fun? Or, is it presentation driven with a stage, MC, podium…etc. This will often dictate the layout, as many spaces will have an optimum location for a presentation area. If there’s no presentation, then you have free range; but if not, you may be best served to start there.
 Then, the visuals will be the next major decision to make, as that will often take up the most real estate. Consider the notes above on projection vs TV monitors, and be prepared to get creative if necessary. Audio and lighting are often a bit more flexible and forgiving in terms of specific placements of things, but everything will have to be planned precisely none-the-less. Since your unusual event space may not be perfectly rectangular like a hotel ballroom, you’ll need to have a clear plan. To do so, conducting site visits are absolutely key. Taking measurements and other detailed production notes along with having in-depth discussions and visualizations together with your AV partner will offer both a clear mental image of what your event will look like, and the assurance that the plan will work.
Then, the visuals will be the next major decision to make, as that will often take up the most real estate. Consider the notes above on projection vs TV monitors, and be prepared to get creative if necessary. Audio and lighting are often a bit more flexible and forgiving in terms of specific placements of things, but everything will have to be planned precisely none-the-less. Since your unusual event space may not be perfectly rectangular like a hotel ballroom, you’ll need to have a clear plan. To do so, conducting site visits are absolutely key. Taking measurements and other detailed production notes along with having in-depth discussions and visualizations together with your AV partner will offer both a clear mental image of what your event will look like, and the assurance that the plan will work.
Lastly, in addition to your AV partner, you should also use your venue contacts as a knowledge resource. Generally speaking, they will know their space the best, and you may even find that the best design for your event can be drawn from their past experiences. Many will recommend the most common setup and orientation that they’ve seen within their space; and who could blame them? There are fewer surprises and challenges, and makes their jobs the easiest. But if you ask the questions, you may find some inspiration at the very least.


